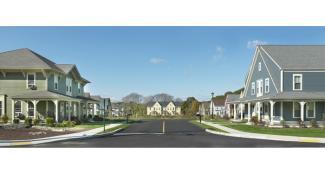Sweetbriar Subdivision
LID Type: Bioswale, Bioretention, Site Design
Use: Residential
Installer: Nation Wide Construction
Designer/Developer: East Bay Community Development Corporation (Developer), Donald Powers (Architect), Gates, Leighton & Associates (Landscape Architect), and Fuss & O’Neill (Civil Engineer)
Install Date: 2009-2010
Address: Sweetbriar Road
Town: Barrington
Zip Code: 02806
County: Bristol
Contact:
Shawn Martin, PE
Senior Project Manager, Fuss & O’Neill
401.861.3070 x4564
smartin@fando.com
Sweetbriar, a new 8 acre compact housing development in the Town of Barrington, incorporates 47 low to moderate income rental units in 23 freestanding buildings. The subdivision was the first affordable housing project in Barrington, and the first project in the town to undergo the Comprehensive Permit process, which allowed for more flexibility in its design. As such, the design team utilized a comprehensive approach based on the principles of New Urbanism that focused on pedestrian walkability, central public spaces, and rear parking, as well as narrowed streets, which helped to minimize impervious cover. Also included in the design of the subdivision are bioswales adjacent to parking areas and a bioretention system within the central community green, which in conjunction with the reduced pavement widths help to mitigate, reduce, and treat stormwater runoff within the development. Furthermore, by utilizing these alternative methods, the designers were able to significantly reduce construction costs, which was a major concern at the outset of the project.




Address: Sweetbriar Road, Barrington, 02806, Bristol
